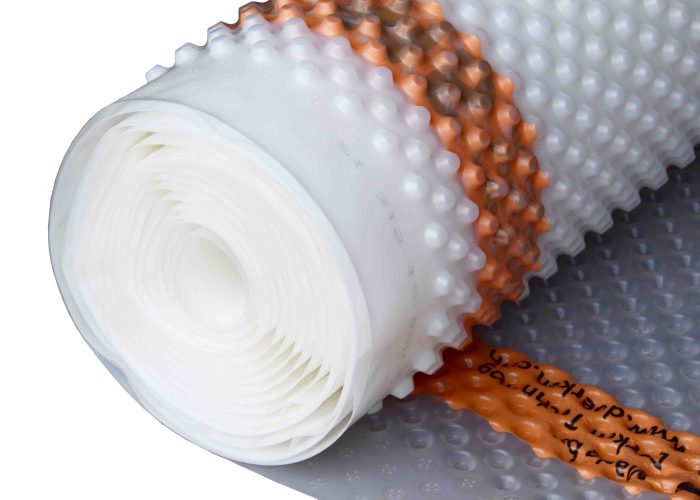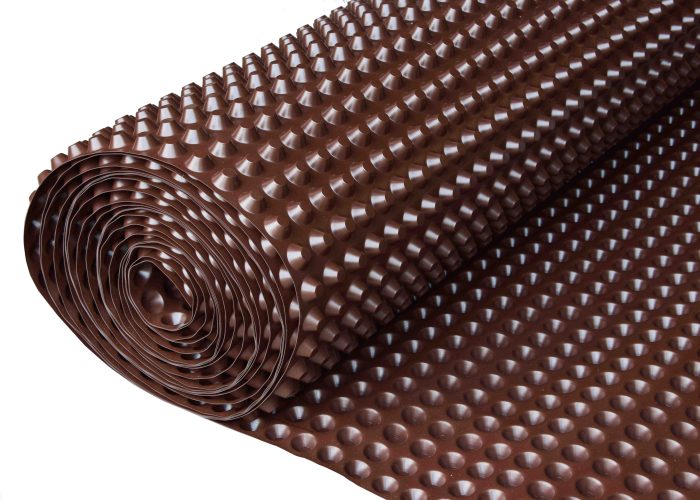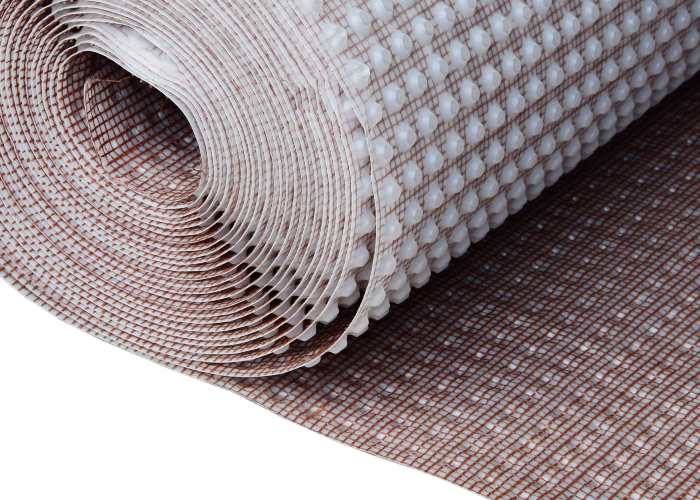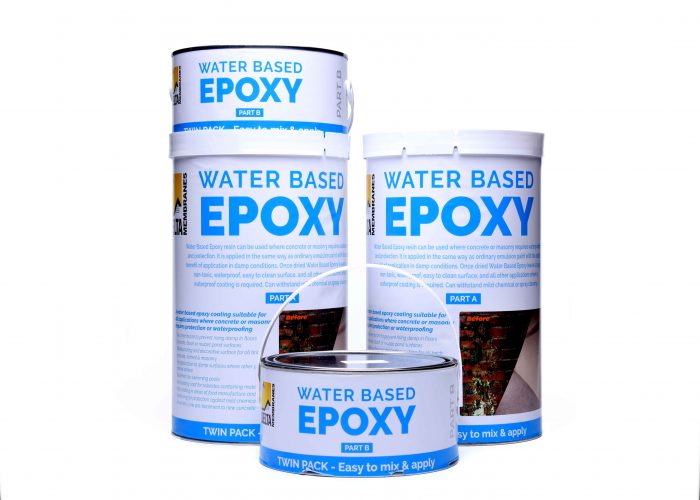Flood Resilience/Resistance and Recoverability
Around 5.5 million buildings in the UK are in danger of being flooded. That’s approximately 15% of properties built near to rivers, the sea or areas of extreme surface water run-off caused by local ground conditions – the latter of which are often in places that aren’t physically close to open water.
Accurately assessing your flood risk will offer ways to assess how flood water will enter a structure.
There are a number of routes in which floodwater can enter a property. Potential routes for entry of flood water include:
- Party walls from neighbouring properties, garages and conservatories
- Gaps around pipes and cables that pass through walls and floors. The pressure created by a flood event can reverse the flow in drains and pipes, causing water to back-up and enter a home through sinks, toilets, washing machines etc. One of the most unpleasant side effects of a flood is the potential release and circulation of raw sewage inside a building
- Cracks in brickwork
- At the damp proof course
- Through sub-floor ventilation
- Through permeable brickwork
- Through weathered or damaged mortar
- Through gaps and joint sealants around doors and window
- Through unprotected doors and windows
- Seepage through the ground and floors without effective damp-proof membrane
- Through floors of basements and cellars
- Airbricks are potentially vulnerable.
BS 85500:2015 (Flood Resistant and Resilient Construction. Guide to improving the flood performance of buildings) is the standard that has been developed to provide guidance to architects, engineers and developers on suitable materials and construction techniques for improving the resistance and resilience of buildings against flooding. It has been developed by flood risk and watercourses experts, including representatives from the Association of London Borough Planning Officers, Defra and the BRE.
BS 85500:2015 Choice of Strategy
BS 85500:2015 offers a choice of strategies when designing a flood recoverable solution:
- Avoidance
- Mitigation
- Water Exclusion (flood resistance)
- Water Entry (flood resilience)
Design Options
The simplest water exclusion measure is to build the ground floor above the maximum level that any flood water is likely to reach. However, this is often impractical to structures already built and planners may not approve of a new build being disproportionately higher than neighbouring properties.
Where the potential flood level is below 600mm, there are a number of relatively simple ways of sealing off the inside and keeping a structure more or less dry. A common option is to use tanking; a continuous waterproof layer buried within the wall and floor construction that prevents floodwater from seeping into rooms.
Delta’s Technical Team’s meticulous approach to flood recoverability incorporating structural waterproofing solutions, has seen projects meet insurance industry standards (meaning home and business owners) will be able to insure previously uninsurable properties.
Delta Membrane Systems were awarded the PCA Best Practice Award 2017 for their “Innovation” in flood resilience, were award an ASUC award for “Innovation and Sustainability” and were named as finalists four times in the Construction News Specialist Awards 2018 and the Ground Engineering Awards 2018 meaning that all sectors are aware of changes and that these changes need to be implemented now.






