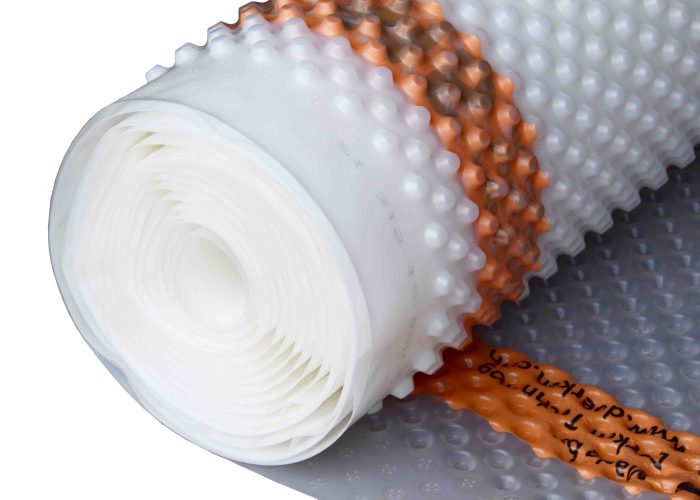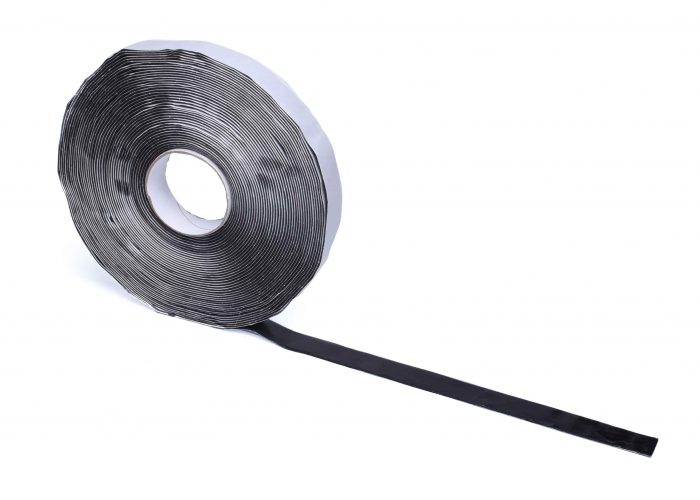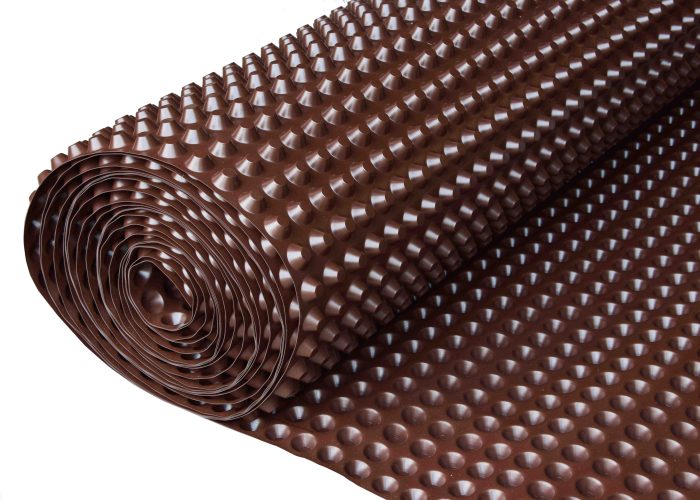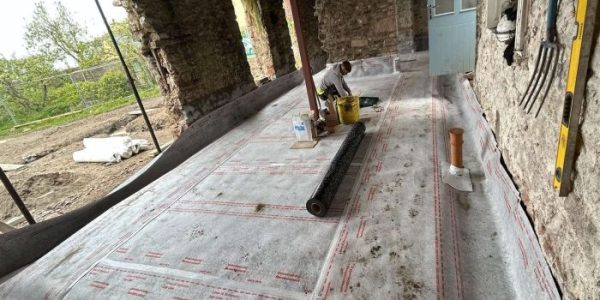This website uses cookies so that we can provide you with the best user experience possible. Cookie information is stored in your browser and performs functions such as recognising you when you return to our website and helping our team to understand which sections of the website you find most interesting and useful.
Overview
This project was undertaken by the prestigious Galliard Homes to build 26 luxurious apartments with commercial space on the ground floor. Below ground there is a two level basement approximately 2000m2, this space is used as a gymnasium. Oaks Damp Proofing was commissioned to carry out the basement waterproofing works.
Methodology
As this project was a double level basement a continuous waterproofing system was specified and designed by Delta’s Paul Callaghan CSSW to drain and manage any water ingress that may enter the structure below ground. Firstly a ‘Type B’ waterproofing concrete system was poured against the piles with a ‘Type C’ cavity drain membrane waterproofing system (Delta System) mechanically fixed to the walls of both levels and a floor membrane laid across the lower level basement slab. (Delta MS500 and Delta MS20)
As this below ground structure was such a large area two bespoke Delta packaged pump stations were placed within the slab on the lower level to collect the groundwater via a drainage channel placed within the perimeter of the slab and pump it to the main drainage system. Koster Polysil TG500 was used as a lime inhibitor and a primer to ready the new concrete for the application of a ‘Type A’ waterproofing product whichwas used in various areas of the construction. (NB 1 Grey slurry, an in depth migratory crystalline slurry system).
The NB 1 grey slurry was applied to the columns on the lower level approximately 1m high to mitigate any potential rising damp issues.
It was also applied to the channels on the upper level and serviceable pipes were placed every 500mm through the intermediate slab so any water that may build up will drain down behind the cavity membrane on the lower level basement.
The NB 1 grey was also used to waterproof the lift pits within the lower level basement, primed with the Polysil and a curved fillet installed at the wall/floor joint using Koster Repair Mortar Plus.
The above complies with BS8102:2009 ‘Protection of below ground structures against water from the ground’ as well the latest NHBC digest chapter 5.4 ‘Waterproofing of basements and other below ground structures’.
Case Study Results
A double level gymnasium underneath 26 luxurious apartments with commercial space on the ground floor.









