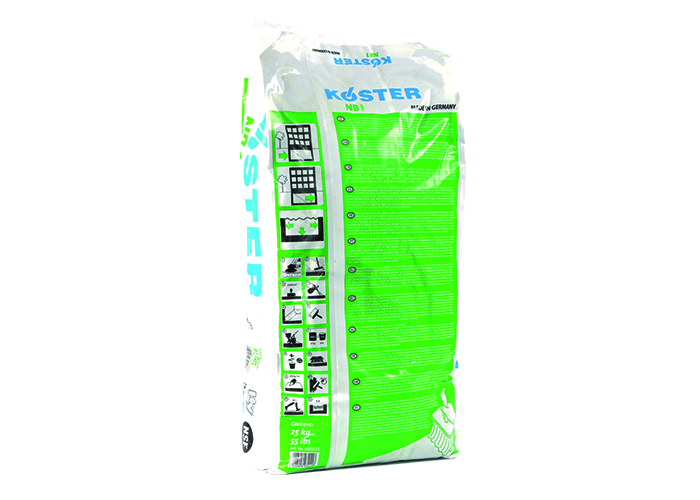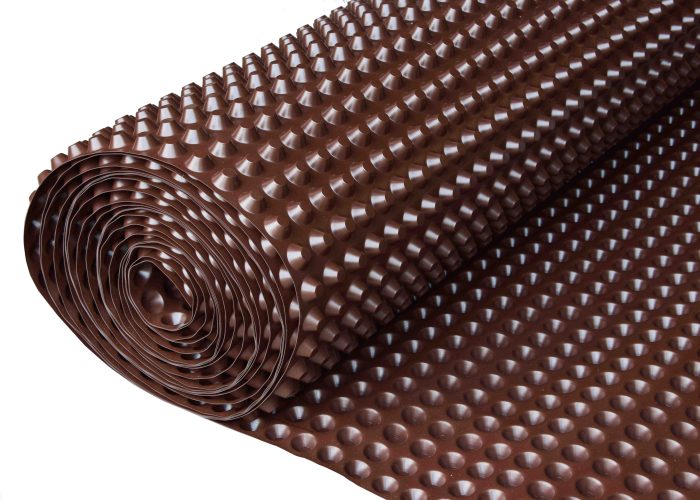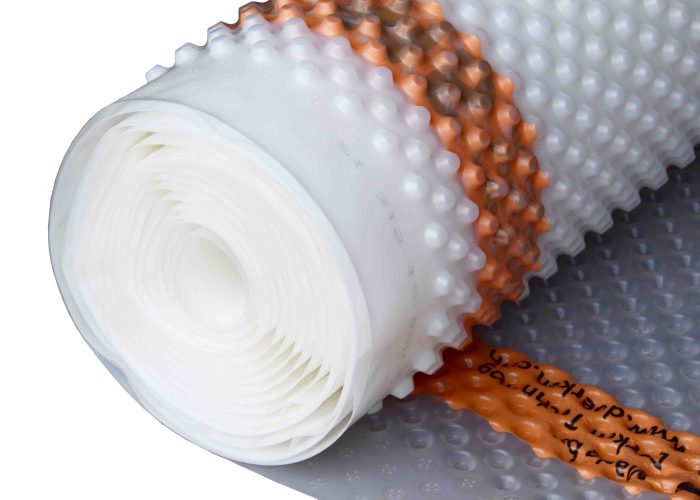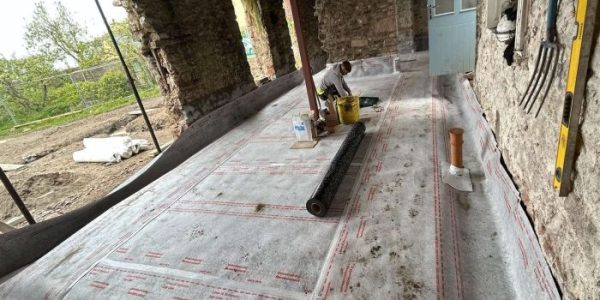This website uses cookies so that we can provide you with the best user experience possible. Cookie information is stored in your browser and performs functions such as recognising you when you return to our website and helping our team to understand which sections of the website you find most interesting and useful.
Overview
Basement extensions have proved particularly popular for London mews houses, as these properties are often located in conservation areas and are frequently bound by strict planning rules and regulations.
Adding a basement extension provides the opportunity of adding extras living space such as additional family rooms, gyms, swimming pools, wine cellars, media rooms or functional spaces for storage and laundry.
Adding a basement to a mews property does not alter the property’s external appearance.
This Project in particular is an interesting one. A mews property based in South West London. The property itself is sandwiched between two rear gardens of adjacent properties and didn’t offer the opportunity of extending the existing footprint. The property itself being long and thin, but offering a spacious drive to the front.
The scope of the project was to sympathetically renovate an existing basement, by excavating the front drive to give a spacious below ground space to facilitate a gym area.
By excavating under the drive it allowed the property’s owner to extend their home without compromising on neither the property’s external appearance or functionality.
Specification
- NBS Specification J40 (Clause 290) Flexible Sheet Tanking/Damp proofing
- BS 8102:2009 Type C Drained Protection
Methodology
The project required the newly extended/excavated basement to be made watertight with a waterproofing system which provides a Grade 3 waterproof environment (in accordance with Table 2 BS 8102:2009).
BS 8102:2009 sets out the limitations and scope for below ground structures, areas covered include:
- Waterproofing barrier materials,
- Waterproofing to construction joints,
- Ensuring buildings are structurally integral with watertight construction,
- Drained cavity construction,
- Ground water assessment,
- Ground water drainage; and
- Associated risk assessments.
All basements should be constructed (or retrofitted) to cope with groundwater levels up to the full retained height of the basement. Waterproofing a basement preserves the integrity of a structure whilst ensuring the usefulness of the basement.
The area of potential weakness (where moisture could penetrate into a structure) in a below ground structure is the wall/floor junction.
The structural waterproof concrete box was provided by the main contractor. Advance Property Preservation Limited were called upon to ensure the basement was structurally waterproofed to BS 8102:2009 requirements.
Delta’s Waterproofing Design Specialist suggested incorporating Koster NB1 to wall/floor joints (where the masonry walls meet the concrete slab).
For external junctions, fillets were created using Koster Repair Mortar Plus (a unique expanding waterproof material) to keep important junctions protected and watertight. The coved fillets were further waterproofed using two coats of Koster NB1 crystallizing mineral waterproofing slurry. Insulation screed and further fillets were incorporated to create a robust waterproofing solution.
Case Study Results
It is critical to establish the qualities of a project that are necessary to satisfy both the main contractor and end users needs and expectations. Advance Property Preservation Limited project managed the waterproofing of this property to perfection.
Detailing to the Type C Cavity Drainage System was refined, a standard set as standard by Delta Registered Installers.
Both the property owner and main contactor were delighted with Advance Property Preservation Limited. The project was completed on time and within budget.








