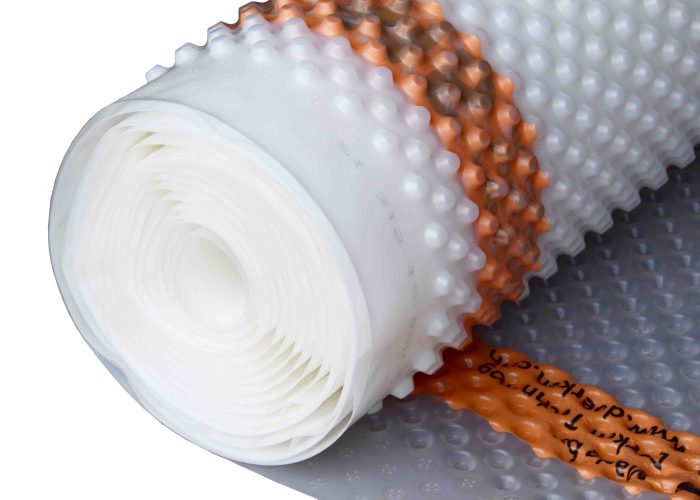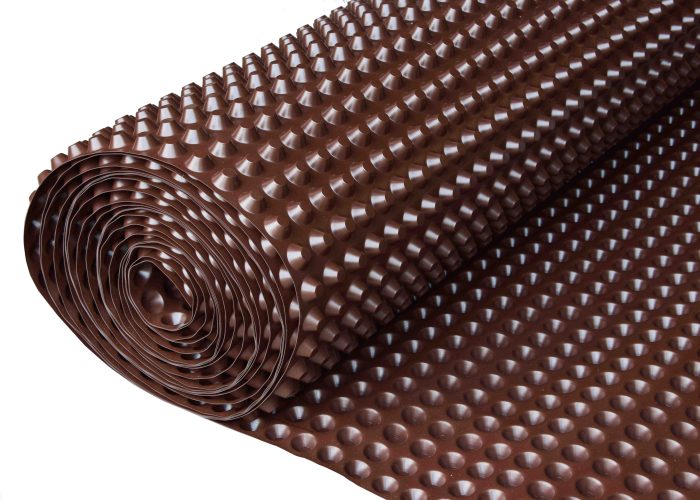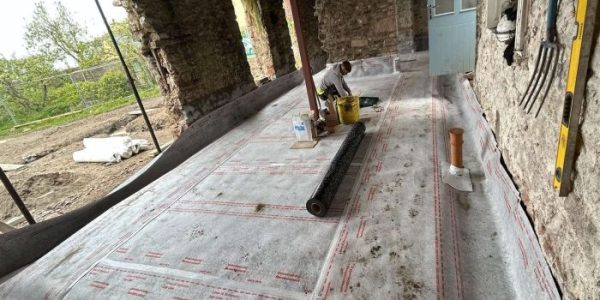This website uses cookies so that we can provide you with the best user experience possible. Cookie information is stored in your browser and performs functions such as recognising you when you return to our website and helping our team to understand which sections of the website you find most interesting and useful.
Overview
Timberwise’s (South East) team were called upon to investigate a property with a problematic damp basement in Sittingbourne, Kent. The property is a typical Victorian constructed circa 1900’s semi-detached, brick constructed dwelling.
Timberwise’s waterproofing specialists were asked to change the basement into a habitable living space and to provide the most effective waterproofing solution to resolve the damp issues.
Changing a basement into a habitable living space offers a flexibility of uses, as a basement sits close to the main living areas of a property.
Typically of Victorian era, the property when constructed incorporated a basement. When built, the basement would have been used to store coal or to house servants.
Sittingbourne is an industrial town located in Kent, 17 miles from Canterbury and 45 miles from London. The town sits next to the Swale, (a strip of sea separating mainland Kent from the Isle of Sheppey).
A full inspection of the basement was carried out by a Waterproofing Design Specialist. The first stage of the process was to carry out profiled moisture meter readings of the wall surfaces. Using a moisture meter to ascertain damp readings, high readings were observed. There were no existing sump pits, open gullies or natural drainage within the basement and the basement showed no signs of any flood water having entered the building previously.
Methodology
Waterproofing a basement ensures that the integrity of the structure is preserved whilst ensuring the usefulness of the basement. All basements should be constructed (or retrofitted) to cope with groundwater levels up to the full retained height of the basement.
The areas of potential weakness (where moisture could penetrate into the basement) were the wall/floor junction. The basement has a solid floor, on a mortar bed. Other areas of concern observed included the potential for moisture ingress caused by the lateral penetration of capillary holding moisture and moisture penetrating through the wall/floor joint.
All Timberwise waterproofing systems are designed by a Waterproofing Design Specialist in accordance with British Standard – BS8102:2009 “The Code of Practice for Protection of below Ground Structures against Water from the Ground”.
BS8102:2009 sets out the limitations and scope for below ground structures, areas covered include:
- Waterproofing barrier materials,
- Waterproofing to construction joints,
- Ensuring buildings are structurally integral with watertight construction,
- Drained cavity construction,
- Ground water assessment,
- Ground water drainage; and
- Associated risk assessments.
Consideration was given to managing future water ingress issues. A Cavity Drain Membrane System would offer a great solution.
Timberwise opted to install a Delta Cavity Drainage System to enable their waterproofing solution to be effective.
Case Study Results
Timberwise’s waterproofing team transformed the basement into a dry, habitable living area. The customer was delighted with the end result. The customer also benefited from Delta’s long-term guarantee that their basement would remain dry offering extra peace of mind. Delta offer a 30 year guarantee on their Cavity Drain Systems when installed by a Delta Registered Installer.






