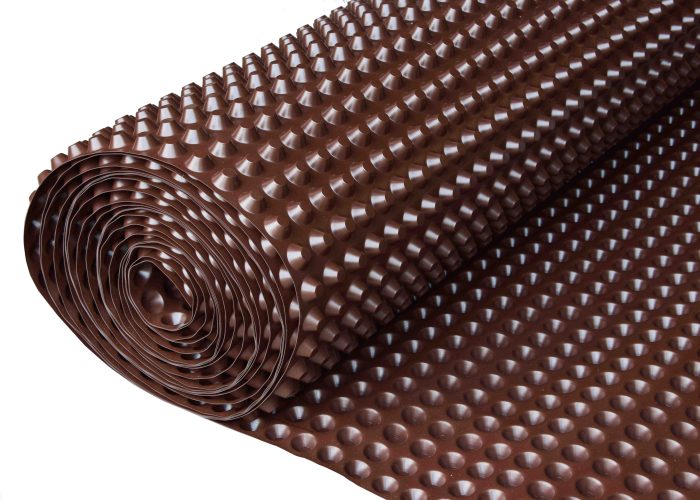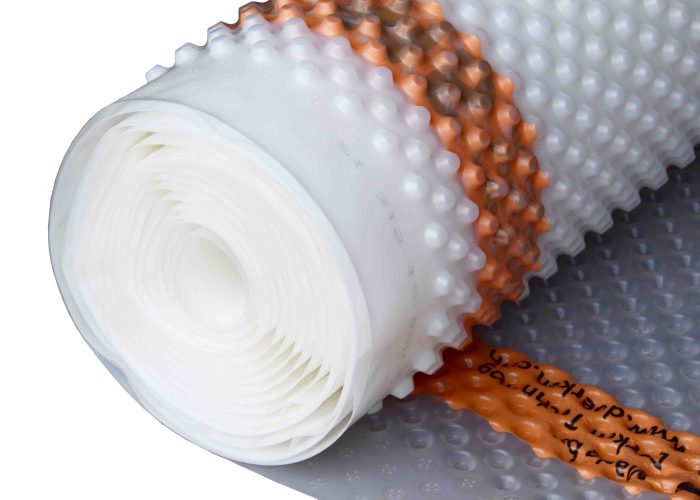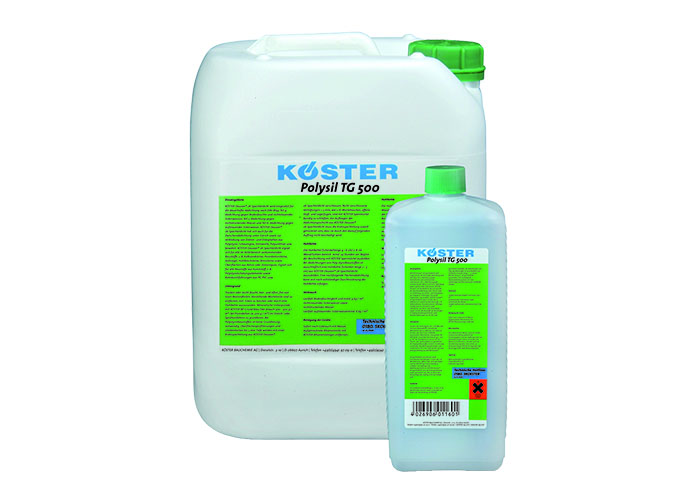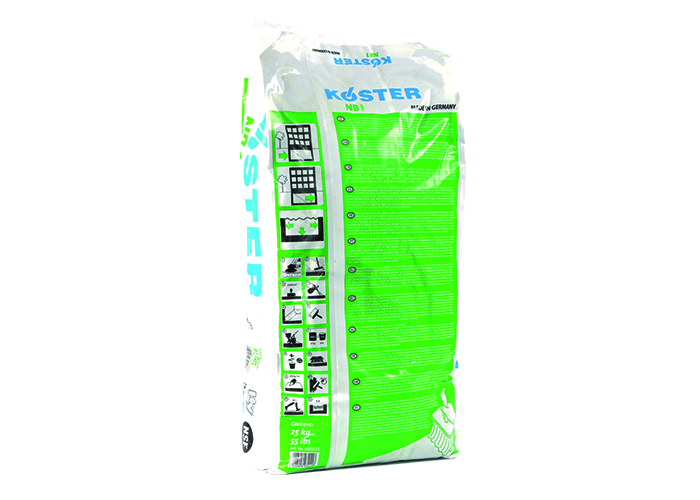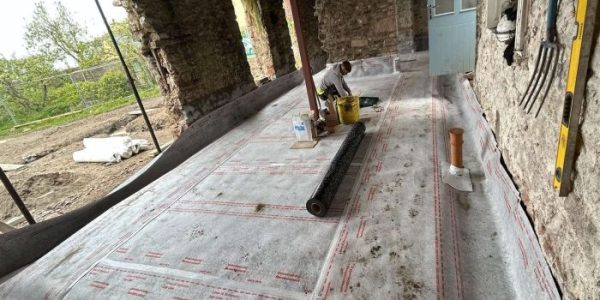This website uses cookies so that we can provide you with the best user experience possible. Cookie information is stored in your browser and performs functions such as recognising you when you return to our website and helping our team to understand which sections of the website you find most interesting and useful.
Overview
512/522 Streatham High Road is a new mixed-use development of storage and office space.
Delta’s Director David J. Symes was delighted to have been involved with this prestigious project from concept which involved a super basement with a footprint of an impressive 1500m2 (wall surface) and 2500m2 (floor surface).
Harmonix were appointed main contractor to create a five-storey structure which included a two-storey basement. Initially the area was excavated to approximately 13,700m3 using contiguous piling to form two basement levels. A new structural concrete slab was laid with three lift pits, with the piles having then been faced with a concrete lining wall.
The project required a robust and a meticulously detailed specification with Delta Registered Installers, Cemplas being appointed waterproofing contractor to guarantee a watertight basement.
The project requirement was for two forms of waterproofing which consisted of a Type B watertight concrete and Type C Cavity Drainage Membrane System which would meet all criteria of BS8102:2009 (Code of Practice for Protection of Below Ground Structures against Water from the Ground) and to provide a Grade 3 habitable environment.
Methodology
When designing a robust waterproofing solution, attention to detail is critical. The waterproofing design for any new build below ground structure should always be carried out by a CSSW (Certified Surveyor in Structural Waterproofing) or equally qualified surveyor.
When specifying a Type C cavity drainage membrane system, full consideration must be given to the drainage aspect, when installed below ground.
Prior to the installation of the Type C System, the lift pits and piling cap were encapsulated with Koster NB1 waterproof slurry. Koster NB1 active migratory crystalline slurry was applied over the capping beam and taken across the underside of the ground floor soffit to provide protection against the expectation of lateral capillary movement and down the front face of the concrete lining wall.
To reduce the risk of free lime leaching out of new concrete during the curing process, Koster Polysil TG 500 was applied to the face of the concrete lining wall.
After ensuring the structure water watertight Delta MS 500 Cavity drain membrane was installed to the walls and applied to the face of the concrete lining wall.
Cavity Drainage Systems manage water penetration, Delta drainage channel, a water collection conduit designed to control water ingress was bedded into a preformed recess/gully at the floor/wall junction with incorporated inspection and maintenance points to comply with BS8102:2009.
Prior to the application of approx. 2500m2 of Delta MS20 membrane the basement slab was thoroughly flood tested which extended to the vertical cavity drain membrane and results recorded on the Delta/Cemplas site monitoring forms to ensure the free passage of water had unhindered access to the sumps. This is an important part of the testing where installing Type C systems and ensures that any debris behind the system is fully flushed away preventing issues in the future and designing out risk.
Locations of the sump pump units were suggested during the design phase. By incorporating sump pumps at the design stage, it allowed for project team to work together to create and share a range of project documentation with the benefit of interconnectivity which in turn created better project decisions during the correct stages of the project.
Case Study Results
The project successful reflects the relationship between Delta and Cemplas. Highly accomplished project performance from concept with complete customer satisfaction. Cemplas have created a completely dry and habitable Grade 3 environment two-storey basement which fully complies with all criteria set in BS 8102:2009. It was a pleasure Cemplas and we look forward to the next project!
- Technical Drawings


