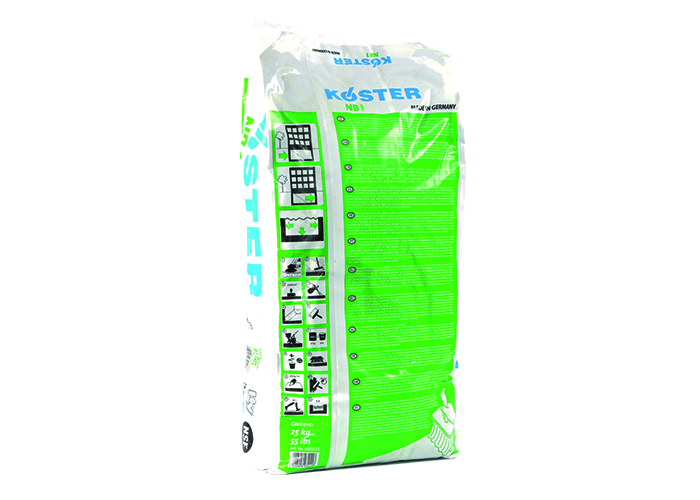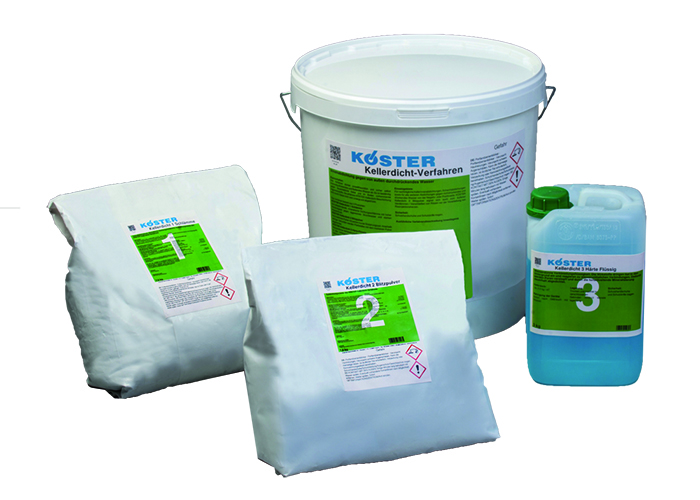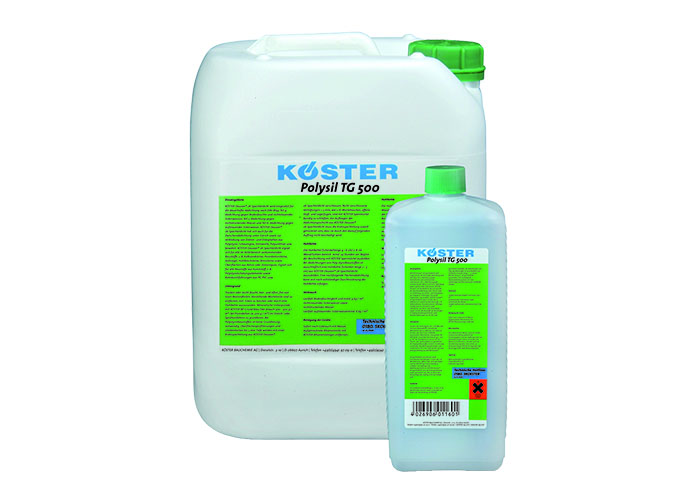Overview
The Gunnery, Kent is a unique and interesting project.
United Kingdom’s coast line is littered with abandoned military bases and forts which tell stories of England’s defence to a range of enemies. Coastal fortifications can date back to 1534 and earlier, with many constructed under the rule of Henry VIII.
During WWII the South was deemed as the most threatened part of England by German invasion. Kent is less than 30 miles from France meaning the German Navy could strike at any time. With this threat the strongest, the majority of coastal defences were built in and around the Kent coastal area.
Renovating abandoned wartime sea forts has rapidly increased in recent years with the Thames Estuary set to be transformed into a luxury hotel with helipad facilities. Huge metal Maunsell gun towers, known as Red Sands – were constructed in 1943 during the Second World War to help defend the UK from the German navy and Luftwaffe. Their purpose was to shoot down Nazi aircraft and doodlebugs as well as attack German mine laying ships.
Methodology
Eradicure Alliance were first approached in November 2016 to assist on a unique project which involved transforming an unused fort/home in Kingsdown, Kent. The building was situated 92ft on a cliff edge.
This structure is steeped in history unlike any other building in its location. The Gunnery was originally a military base with extended underground rooms and thought to have ‘secret rooms’ underground.
The building had suffered from fire damage as well as vandalism over the years and had been left to ruin.
Eradicure first laid consideration to detail and logistics. It was phased using a project management system. The first phase being demolition. Over a period of 8 weeks over 200 tonnes of construction waste was removed from site ready to make way for the second waterproofing phase.
System Components
The second phase on the project was how to ensure the building was watertight ready for development. The waterproofing needed to provide the Grade 3 waterproof environment in accordance with Table 2 BS 8102 (2009).
The structure was built to withstand bomb attacks and some of the concrete structure is in excess of 500mm thick. Built into chalk, a naturally well draining substrate, water ingress was only one of the issues, as condensation in the underground rooms needed attention.
Kevin Dodds, Technical Consultant at Delta Membrane Systems Limited was overjoyed to be invited along to Eradicure’s unique project. During a site visit various considerations were given to what Delta System product would be best suited to the job, given the restrictions imposed by the existing structure.
Eradicure were interested to incorporate the Koster products into this project, knowing that the Koster brand offers superior remedial qualities.
Following site inspection and discussions on the various options available through Delta’s extensive range of products, the following products were deemed most appropriate:
- Cracks within the concrete floor: Koster 2IN1 injection resin. Kevin suggested this material as it would save man hours of chasing out heavily reinforced concrete. The Koster 2In1 injection resin has 3 objectives, to restore the aesthetics of a building, to stop moisture entering cracks and offers structural repair.
- Wall/floor joint – where the masonry walls meet the concrete: Kevin suggested using an angle grind to chase back into the joint followed by application of Koster KD Blitz to wet and damp joints, followed by application of Koster Polysil TG500 and an initial application of NB1 to approximately 150mm either side of joint and over KD Blitz application. Once cured a further application of Köster Repair mortar plus as a minimum 30mm fillet, packed into the joint. Followed by 2 further coats Koster NB1.
- Wall/wall and Wall/soffit joints: Kevin suggested applying Köster polysil TG500 followed by 1st coat Koster NB1 (150mm either side of joints), then install 30mm fillet Koster Repair Mortar Plus– packed into the joint. Once cured applying 2 coats of Koster NB1.
- Expansion joints – these should be cleaned of any loose dust and debris, with an application of Koster Polsil to joint areas then filled with Koster KB FLEX 200, following the application of the Koster NB1 throughout.
Case Study Results
This project is going to be one of great interest, we look forward to revising it and producing further case studies on how the project evolves.
The finished product will be a luxury dwelling which offers panoramic views of the beautiful coastline and even the coast of France on good days!










